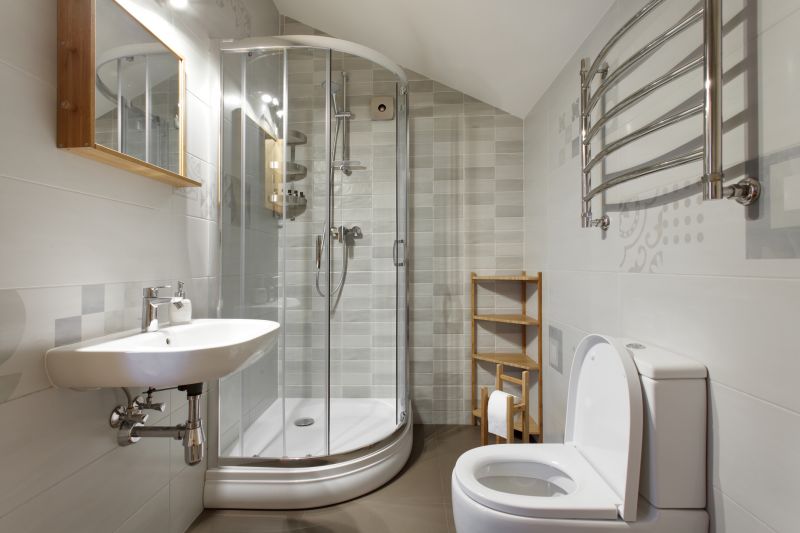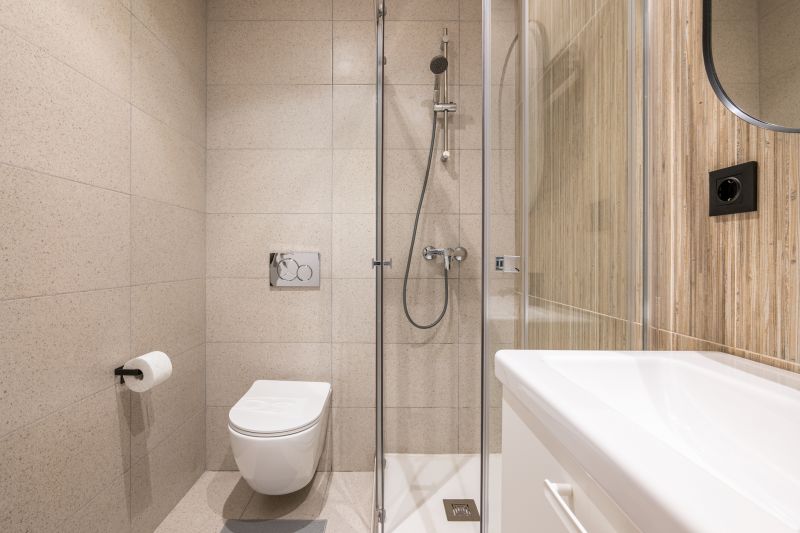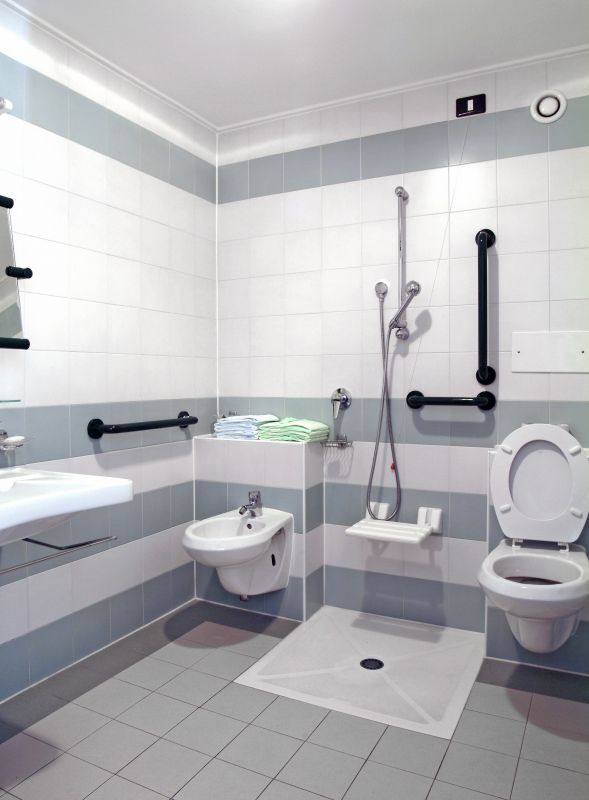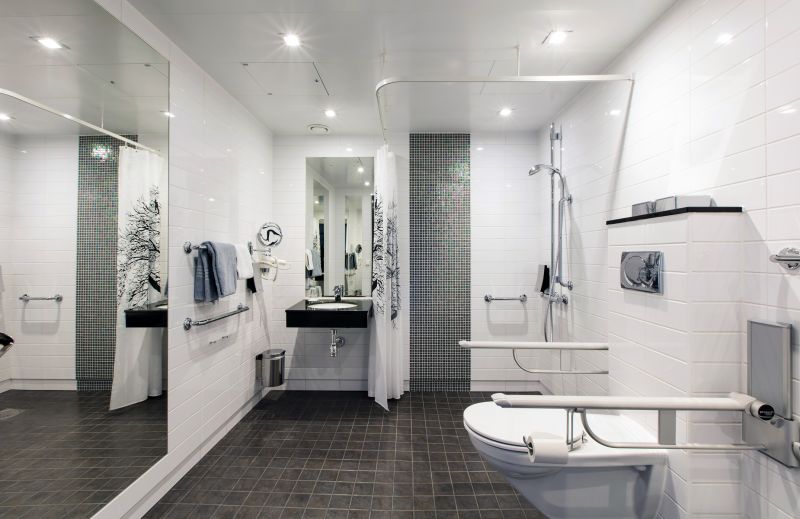Best Shower Layouts for Small Bathrooms
Corner showers utilize two walls, saving valuable space in compact bathrooms. They often feature sliding doors or curtains to optimize access and minimize footprint.
Walk-in showers eliminate barriers with frameless glass enclosures, creating a seamless look that visually expands the bathroom area.




Choosing the right layout for a small bathroom shower depends on the available space and personal preferences. Sliding glass doors are popular because they do not require extra clearance to open, making them ideal for tight spaces. Compact shower stalls with built-in niches or shelves optimize storage without cluttering the area. Additionally, using light-colored tiles and reflective surfaces can enhance the sense of openness, making the shower feel larger than its actual dimensions.
| Layout Type | Advantages |
|---|---|
| Corner Shower | Saves space and fits into small corners, ideal for compact bathrooms. |
| Walk-In Shower | Creates an open feel, easy to access, and customizable with various designs. |
| Shower-Tub Combo | Provides versatility, combining bathing and showering in limited space. |
| Recessed Shower Niche | Maximizes storage without protruding into the shower area. |
| Pivot Door Shower | Offers a stylish look and efficient use of space with minimal clearance needed. |
Innovative layout ideas focus on optimizing every inch of a small bathroom. Utilizing vertical space for shelving or niche storage prevents clutter and maintains a clean appearance. Frameless glass enclosures also contribute to a sense of openness, while clear glass allows light to flow through, further enlarging the visual space. Incorporating built-in benches or seating within the shower area can add comfort without sacrificing space.




